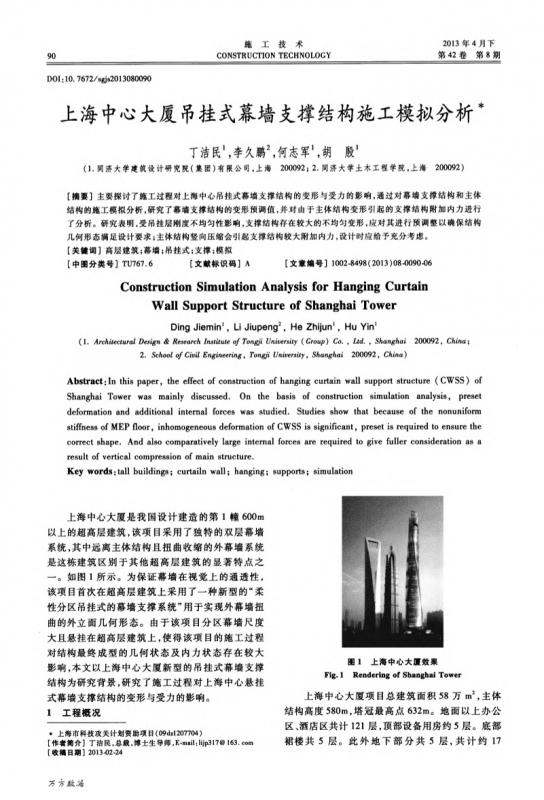施工技术 2013年4月下 90 CONSTRUCTION TECHNOLOGY 第42卷第8期 D0I:10.7672/sgjs2013080090 上海中心大厦吊挂式幕墙支撑结构施工模拟分析* 丁洁民,李久鹏2,何志军,胡殷1 (1.同济大学建筑设计研究院(集团)有限公司,上海200092;2.同济大学土木工程学院,上海200092) [摘要]主要探讨了施工过程对上海中心吊挂式幕墙支撑结构的变形与受力的影响,通过对幕墙支撑结构和主体 结构的施工模拟分析,研究了幕墙支撑结构的变形预调值,并对由于主体结构变形引起的支撑结构附加内力进行 了分析.研究表明,受吊挂层刚度不均匀性影响,支撑结构存在较大的不均匀变形,应对其进行预调整以确保结构 儿何形态满足设计要求;主体结构竖向压缩会引起支撑结构较大附加内力,设计时应给予充分考虑. [关键词]高层建筑;幕墙;吊挂式;支撑;模拟 [中图分类号]TU767.6 [文献标识码]A[文章编号]1002-8498(2013)08-0090-06 Construction Simulation Analysis for Hanging Curtain Wall Support Structure of Shanghai Tower Ding Jiemin' Li Jiupeng? He Zhijun' Hu Yin' (1.Architectural Design Research Institute of Tongji University Group)Co.Ltd.Shanghai 200092 China; 2.School of Civil Engineering Tongji University Shanghai 200092 China) Abstract:In this paper the effect of construction of hanging curtain wall support structure (CWSS)of Shanghai Tower was mainly discussed.On the basis of construction simulation analysis preset deformation and additional internal forces was studied.Studies show that because of the nonuniform stiffness of MEP floor inhomogeneous deformation of CWSS is significant preset is required to ensure the correct shape.And also paratively large internal forces are required to give fuller consideration as a result of vertical pression of main structure. Key words:tall buildings;curtailn wall;hanging;supports;simulation 上海中心大厦是我国设计建造的第1幢600m 以上的超高层建筑,该项目采用了独特的双层幕墙 系统,其中远离主体结构且扭曲收缩的外幕墙系统 是这栋建筑区别于其他超高层建筑的显著特点之 一.如图1所示.为保证幕墙在视觉上的通透性, 该项目首次在超高层建筑上采...
上海中心大厦吊挂式幕墙支撑结构施工模拟分析.pdf












