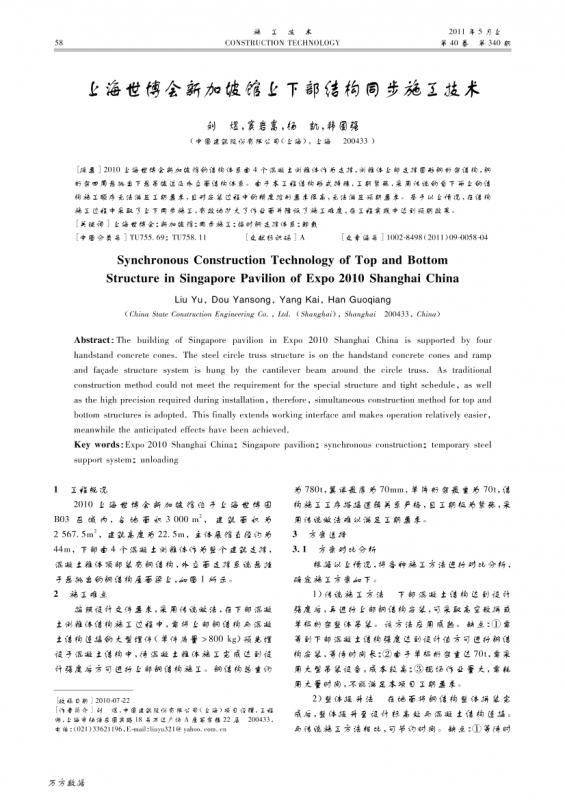施工技术 2011年5月上 58 CONSTRUCTION TECHNOLOGY 第40卷第340期 上海世博会新加坡馆上下部结构同步施工技术 刘煜,窦岩嵩,杨凯,韩国强 (中图建就股份有限公司(上海),上海200433) [摇委]2010上海世博会新加城馆的传构体系由4个混凝土倒雅体作为支撑,倒雅体上部支撑图形铜树架结构,铜 粉架四周岳挑出下母吊坡道及外立面结构体系.由子本工程结构形式特殊,工期紧张,采用转统的自下帝上的结 构施工顺序无法满足工期要求,对容装过程中的度拉制要求很高,无法满足预期要求.基子以上情况,在结柏 施王过程中采取了上下同步施王,有政地大了作业面并降低了施王难度,在互程实践中达到预期政果. [关键词]上海世博会:新加馆:步工:临时钢支撑体感:卸 [中分类TU755.69:TU758.11 [文献标识码]A [交章编号]1002-8498(2011)09-0058-04 Synchronous Construction Technology of Top and Bottom Structure in Singapore Pavilion of Expo 2010 Shanghai China Liu Yu Dou Yansong Yang Kai Han Guoqiang (China State Construction Engineering Co.Ltd.(Shanghai) Shanghai 200433 China) Abstract:The building of Singapore pavilion in Expo 2010 Shanghai China is supported by four handstand concrete cones.The steel circle truss structure is on the handstand conerete cones and ramp and fagade structure system is hung by the cantilever beam around the circle truss.As traditional construction method could not meet the requirement for the special structure and tight schedule as well as the high precision required during installation therefore simultaneous construction method for top and bottom structures is adopted.This finally extends working interfaee and makes operation relatively easier meanwhile the anticipated effeets have been achieved. Key words:Expo 2010 Shanghai China:Singapore pavilion:synchronous construction:temporary steel support system:unloading 1工程概况 为780t 翼绿最厚为70mm 单片粉架最重为70t 结 2010上海世博余新加破馆位于上海世博图构施工工序搭接逻辑关系严格,且工期极为紧张,采 B0...
上海世博会新加坡馆上下部结构同步施工技术.pdf












