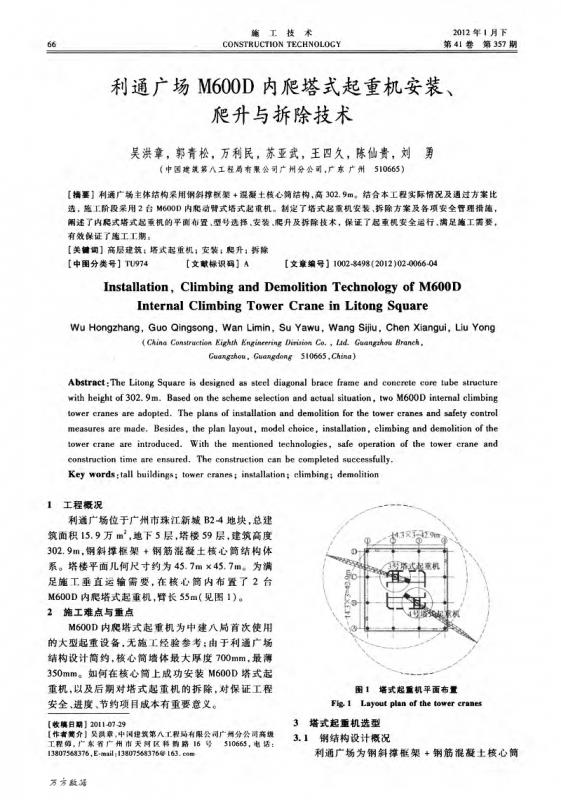施工技术 2012年1月下 66 CONSTRUCTION TECHNOLOGY 第41卷第357期 利通广场M600D内爬塔式起重机安装、 爬升与拆除技术 吴洪章,郭青松,万利民,苏亚武,王四久,陈仙贵,刘勇 (中国建筑第八工程局有限公司广州分公司,广东广州510665) [摘要]利通广场主体结构采用钢斜撑框架混凝土核心筒结构,高302.9m.结合本工程实际情况及通过方案比 选,施工阶段采用2台M600D内爬动臂式塔式起重机.制定了塔式起重机安装,拆除方案及各项安全管理措施, 闸述了内爬式塔式起重机的平面布置、型号选择、安装、爬升及拆除技术,保证了起重机安全运行、满足施工需要, 有效保证了施工工期. [关键词]高层建筑;塔式起重机;安装;爬升;拆除 [中图分类号]TU974 [文献标识码]A [文章编号]1002-8498(2012)02-0066-04 Installation Climbing and Demolition Technology of M600D Internal Climbing Tower Crane in Litong Square Wu Hongzhang Guo Qingsong Wan Limin Su Yawu Wang Sijiu Chen Xiangui Liu Yong (China Construction Eighth Engincering Dirision Co.Lad.Guangzhou Branch Guangzhou Guangdong 510665 China) Abstract:The Litong Square is designed as steel diagonal brace frame and conerete core tube structure with height of 302.9m.Based on the scheme selection and actual situation two M600D internal climbing tower cranes are adopted.The plans of installation and demolition for the tower cranes and safety control measures are made.Besides the plan layout model choice installation climbing and demolition of the tower crane are introduced.With the mentioned technologies safe operation of the tower crane and construction time are ensured.The construction can be pleted successfully. Key words:tall buildings:tower cranes;installation:climbing:demolition 1工程概况 利通广场位于广州市珠江新城B24地块,总建 筑面积15.9万m2 地下5层,塔楼59层,建筑高度 .3342.9m 302.9m 钢斜撑框架钢筋混凝土核心筒结构体 系.塔楼平面儿何尺寸约为45.7mx45.7m.为满 3号塔式起重机 足施工垂直运输需要,在核心筒内布置了2台 M600D内爬塔式起重机,臂长55m(见图1). 2施工...
利通广场M600D内爬塔式起重机安装、爬升与拆除技术.pdf










