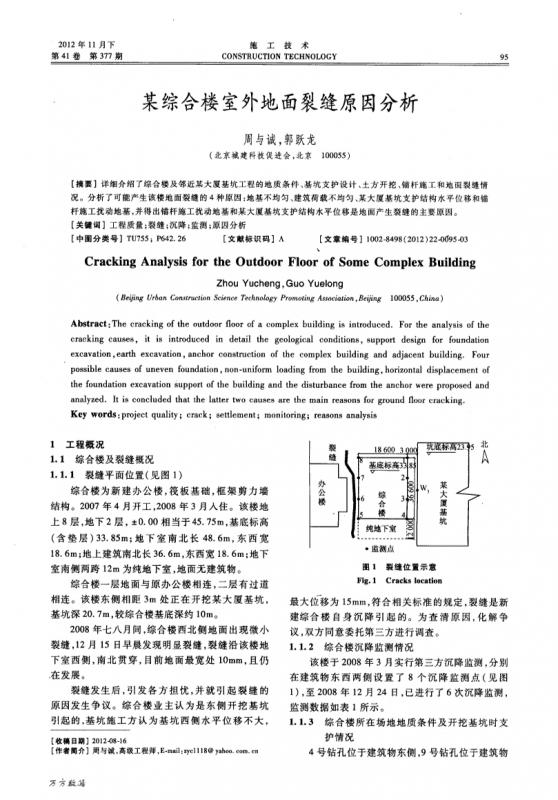2012年11月下 施工技术 第41卷第377期 CONSTRUCTION TECHNOLOGY 95 某综合楼室外地面裂缝原因分析 周与诚,郭跃龙 (北京城建科技促进会,北京100055) [摘要]详细介绍了综合楼及邻近某大厦基坑工程的地质条件、基坑支护设计、土方开挖、锚杆施工和地面裂缝情 况.分析了可能产生该楼地面裂缝的4种原因:地基不均匀、建筑荷载不均匀、某大厦基坑支护结构水平位移和锚 杆施工扰动地基,并得出锚杆施工扰动地基和某大厦基坑支护结构水平位移是地面产生裂缝的主要原因. [关键词]工程质量;裂缝;沉降;监测;原因分析 [中图分类号]TU755;P642.26 [文献标识码]A [文章编号]1002-8498(2012)22-0095-03 、 Cracking Analysis for the Outdoor Floor of Some Complex Building Zhou Yucheng Guo Yuelong Beijing Urban Construction Science Technology Promoting Association Bejing 100055 China) Abstract:The cracking of the outdoor floor of a plex building is introduced.For the analysis of the cracking causes it is introduced in detail the geological conditions support design for foundation excavation earth excavation anchor construction of the plex building and adjacent building.Four possible causes of uneven foundation non-uniform loading from the building horizontal displacement of the foundation excavation support of the building and the disturbance from the anchor were proposed and analyzed.It is concluded that the latter two causes are the main reasons for ground floor cracking. Key words:project quality;crack;settlement;monitoring;reasons analysis 1工程概况 186003000 玩底标高23.95北 1.1综合楼及裂缝概况 裂 基底标高3385 A 1.1.1裂缝平面位置(见图1) 综合楼为新建办公楼,筏板基础,框架剪力墙 办公楼 W 综 合 3 099 结构.2007年4月开工,2008年3月入住.该楼地 5 楼 某大厦基坑 上8层,地下2层,±0.00相当于45.75m 基底标高 纯地下室 (含垫层)33.85m;地下室南北长48.6m 东西宽 D00 ZI 18.6m;地上建筑南北长36.6m 东西宽18.6m;地下 监测点 室南侧两跨12m为纯地下室,地面无建筑物. 图1裂缝位置示意 综合楼一层地面与原办公楼相连,二层有过道 Flg.1 Crac...
某综合楼室外地面裂缝原因分析.pdf









