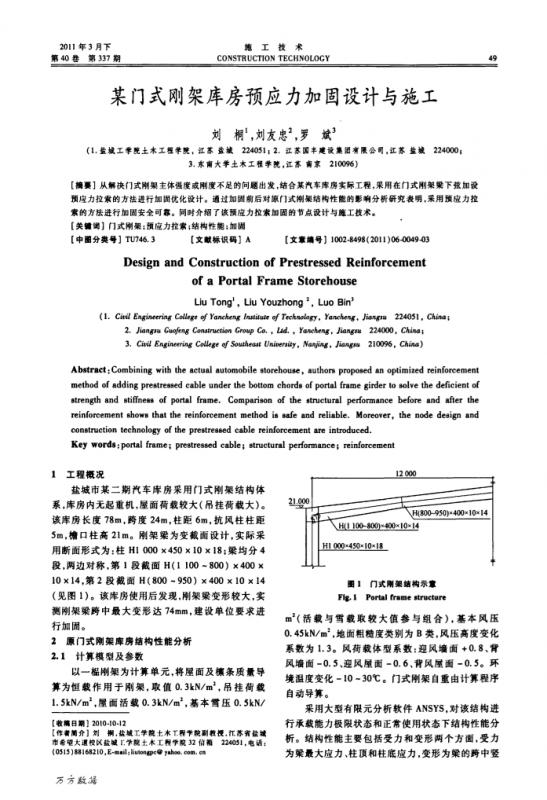2011年3月下 施工技术 第40卷第337期 CONSTRUCTION TECHNOLOGY 49 某门式刚架库房预应力加固设计与施工 刘桐,刘友忠2,罗斌3 (1.盘城工学院土木工程学院,江苏盐城224051;2.江苏国丰建设集团有限公司,江苏盐城224000; 3.东南大学土木工程学院,江苏南京210096) [摘要]从解决门式刚架主体强度或刚度不足的问题出发,结合某汽车库房实际工程,采用在门式刚架梁下弦加设 预应力拉索的方法进行加固优化设计.通过加固前后对原门式刚架结构性能的影响分析研究表明,果用预应力拉 素的方法进行加固安全可靠.同时介绍了该预应力拉索加固的节点设计与施工技术. [关键词]门式刚架;预应力拉索;结构性能;加固 [中图分类号]TU746.3 [文献标识码】A[文章埔号]1002-8498(2011)06-0049-03 Design and Construction of Prestressed Reinforcement of a Portal Frame Storehouse Liu Tong' Liu Youzhong Luo Bin' (1.Civil Engineering College of Yancheng Institute of Technology.Yancheng Jiangsu 224051 China; 2.Jiangsu Guofeng Construction Group Co.Lad.Yancheng Jiangsu 224000 China; 3.Cisil Engineering College of Southeast University Nanjing Jiangsu 210096 China) Abstract:Combining with the actual automobile storehouse authors proposed an optimized reinforcement method of adding prestressed cable under the bottom chords of portal frame girder to solve the deficient of strength and stiffness of portal frame.Comparison of the structural performance before and after the reinforcement shows that the reinforcement method is safe and reliable.Moreover the node design and construction technology of the prestressed cable reinforcement are introduced. Key words:portal frame;prestressed cable;structural performance;reinforcement 1工程概况 12000 盐城市某二期汽车库房采用门式刚架结构体 系,库房内无起重机,屋面荷载较大(吊挂荷载大). 21.000 H(800-950)×400×10×14 该库房长度78m 跨度24m 柱距6m 抗风柱柱距 H(1100-800)×400×10×14 5m 檐口柱高21m.刚架梁为变截面设计,实际采 用断面形式为:柱H1000×450×10×18;梁均分4 H1...
某门式刚架库房预应力加固设计与施工.pdf









