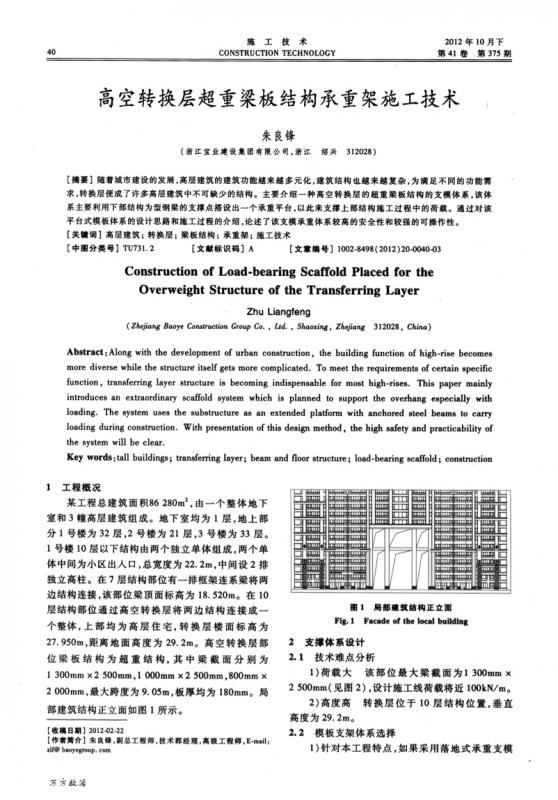施工技术 2012年10月下 40 CONSTRUCTION TECHNOLOGY 第41卷第375期 高空转换层超重梁板结构承重架施工技术 朱良锋 (浙江宝业建设集团有限公司,浙江绍兴312028) [摘要]随着城市建设的发展,高层建筑的建筑功能越来越多元化,建筑结构也越来越复杂,为满足不同的功能需 求,转换层便成了许多高层建筑中不可缺少的结构.主要介绍一种高空转换层的超重梁板结构的支模体系,该体 系主要利用下部结构为型钢梁的支撑点搭设出一个承重平台,以此来支撑上部结构施工过程中的荷载.通过对该 平台式模板体系的设计思路和施工过程的介绍,论述了该支模承重体系较高的安全性和较强的可操作性. [关键词]高层建筑;转换层;梁板结构;承重架;施工技术 [中图分类号]TU731.2 [文献标识码]A[文章编号]1002-8498(2012)20-0040-03 Construction of Load-bearing Scaffold Placed for the Overweight Structure of the Transferring Layer Zhu Liangfeng (Zhejiang Baoye Construction Group Co. Ltd.Shaoxing Zhejiang 312028 China) Abstract:Along with the development of urban construction the building function of high-rise bees more diverse while the structure itself gets more plicated.To meet the requirements of certain specific function transferring layer structure is being indispensable for most high-rises.This paper mainly introduces an extraordinary scaffold system which is planned to support the overhang especially with loading.The system uses the substructure as an extended platform with anchored steel beams to carry loading during construction.With presentation of this design method the high safety and practicability of the system will be clear. Key words:tall buildings;transferring layer;beam and floor structure;load-bearing scaffold;construction 1工程概况 某工程总建筑面积86280m2 由一个整体地下 室和3幢高层建筑组成.地下室均为1层,地上部 分1号楼为32层,2号楼为21层,3号楼为33层. 1号楼10层以下结构由两个独立单体组成,两个单 体中间为小区出入口,总宽度为22.2m 中间设2排 独立高柱.在7层结构部位有一排框架连系梁将两 边结构连接,该部位梁顶面标高为18.520m.在10 层结构...
高空转换层超重梁板结构承重架施工技术.pdf









