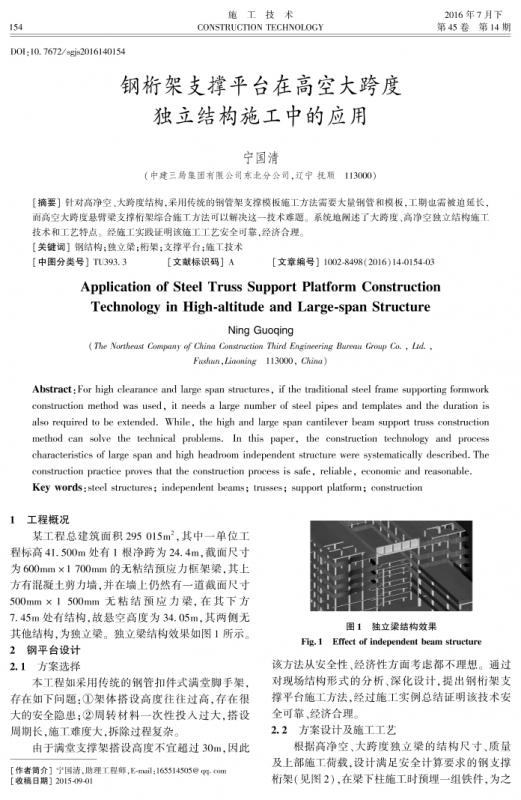施工技术 2016年7月下 154 CONSTRUCTION TECHNOLOGY 第45卷第14期 D0I:10.7672/8js2016140154 钢桁架支撑平台在高空大跨度 独立结构施工中的应用 宁国清 (中建三局集团有限公司东北分公司,辽宁抚顺113000) [摘要]针对高净空、大跨度结构,采用传统的钢管架支撑模板施工方法需要大量钢管和模板,工期也需被迫延长, 而高空大跨度悬臂梁支撑桁架综合施工方法可以解决这一技术难题.系统地阐述了大跨度、高净空独立结构施工 技术和工艺特点.经施工实践证明该施工工艺安全可靠,经济合理. [关键词]钢结构;独立梁;桁架;支撑平台;施工技术 [中图分类号]TU393.3 [文献标识码]A[文章编号]1002-8498(2016)14-0154-03 Application of Steel Truss Support Platform Construction Technology in High-altitude and Large-span Structure Ning Guoqing The Northeast Company of China Construction Third Engineering Bureau Group Co.Lid. Fushun Liaoning 113000 China) Abstract:For high clearance and large span structures if the traditional steel frame supporting formwork construction method was used it needs a large number of steel pipes and templates and the duration is also required to be extended.While the high and large span cantilever beam support truss construction method can solve the technical problems.In this paper the construction technology and process characteristics of large span and high headroom independent structure were systematically described.The construction practice proves that the construction process is safe reliable economic and reasonable. Key words:steel structures;independent beams;trusses;support platform;construction 1工程概况 某工程总建筑面积295015m2 其中一单位工 程标高41.500m处有1根净跨为24.4m 截面尺寸 为600mm×1700mm的无粘结预应力框架梁,其上 方有混凝土剪力墙,并在墙上仍然有一道截面尺寸 500mm×1500mm无粘结预应力梁,在其下方 7.45m处有结构.故悬空高度为34.05m 其两侧无 图1独立梁结构效果 其他结构,为独立梁.独立梁结构效果如图1所示. Fig.1 Effect of independent ...
钢桁架支撑平台在高空大跨度独立结构施工中的应用.pdf









