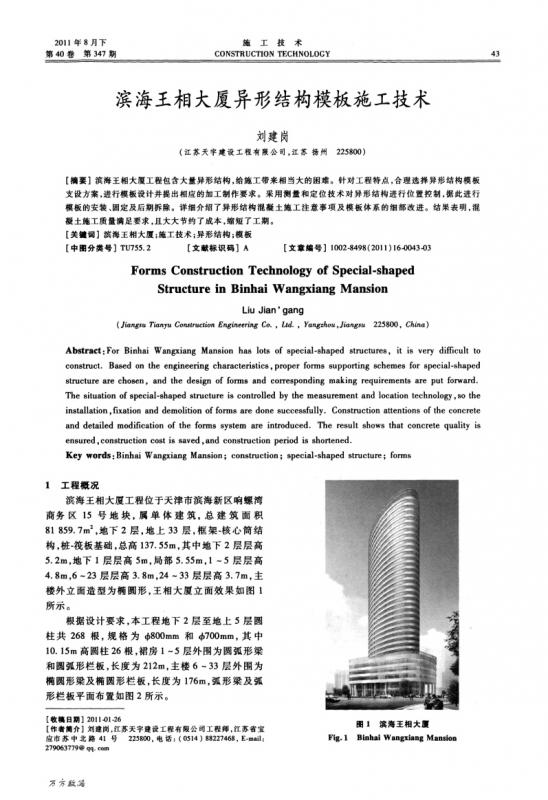2011年8月下 施工技术 第40卷第347期 CONSTRUCTION TECHNOLOGY 43 滨海王相大厦异形结构模板施工技术 刘建岗 (江苏天字建设工程有限公司,江苏扬州225800) [摘要]滨海王相大厦工程包含大量异形结构,给施工带来相当大的困难.针对工程特点,合理选择异形结构模板 支设方案,进行模板设计并提出相应的加工制作要求.采用测量和定位技术对异形结构进行位置控制,据此进行 模板的安装、固定及后期拆除.详细介绍了异形结构混凝土施工注意事项及模板体系的细部改进.结果表明,混 凝土施工质量满足要求,且大大节约了成本,缩短了工期. [关键词]滨海王相大厦;施工技术;异形结构;模板 [中图分类号]TU755.2 [文献标识码]A [文章编号]1002-8498(2011)16-0043-03 Forms Construction Technology of Special-shaped Structure in Binhai Wangxiang Mansion Liu Jian'gang Jiangsu Tianyu Construction Engineering Co. Ltd.Yangzhou Jiangsu 225800 China) Abstract:For Binhai Wangxiang Mansion has lots of special-shaped structures it is very difficult to construct.Based on the engineering characteristics proper forms supporting schemes for special-shaped structure are chosen and the design of forms and corresponding making requirements are put forward. The situation of special-shaped structure is controlled by the measurement and location technology so the installation fixation and demolition of forms are done successfully.Construction attentions of the concrete and detailed modification of the forms system are introduced.The result shows that concrete quality is ensured construction cost is saved and construction period is shortened. Key words:Binhai Wangxiang Mansion;construction;special-shaped structure;forms 1工程概况 滨海王相大厦工程位于天津市滨海新区响螺湾 商务区15号地块,属单体建筑,总建筑面积 81859.7m2 地下2层,地上33层,框架-核心筒结 构,桩-筏板基础,总高137.55m 其中地下2层层高 5.2m 地下1层层高5m 局部5.55m 1~5层层高 4.8m 6~23层层高3.8m 24~33层层高3.7m 主 楼外立面造型为椭圆形,王相大厦立面效果如图1 所示. ...
滨海王相大厦异形结构模板施工技术.pdf











