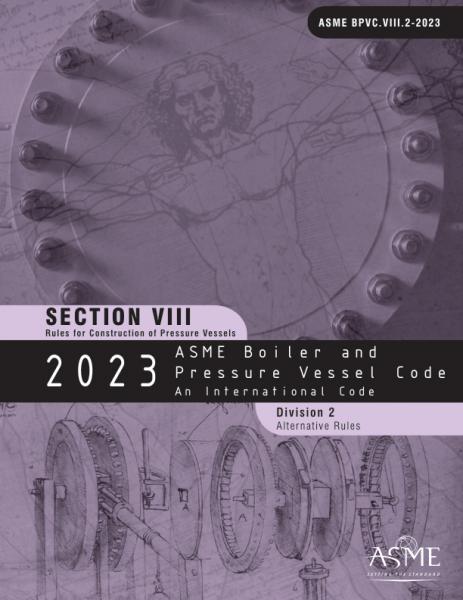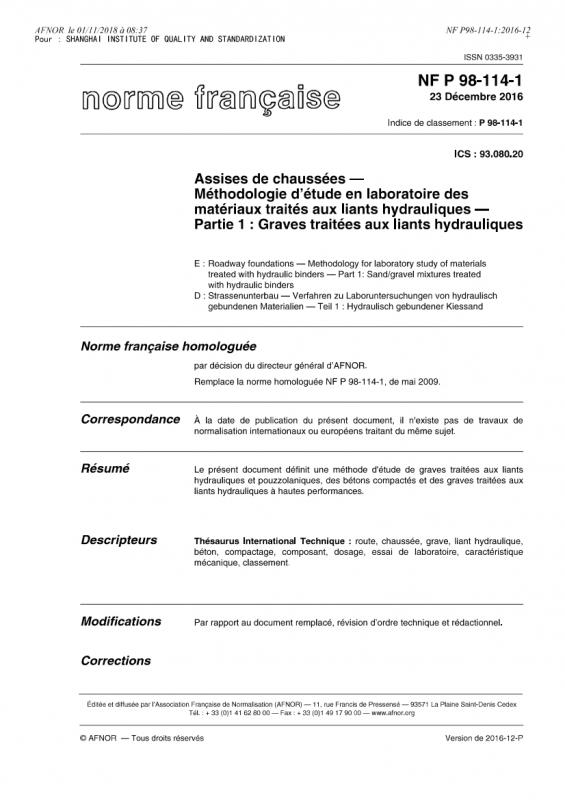BS8300-2:2018 BSI Standards Publication Design of an accessible and inclusive built environment Part 2:Buildings-Code of practice bsi. "Shanghai of Standerdizason 5908977 Provided by IHS Marit under with BSI-Copy Not for Resale 2018-3-21 06:19:16 No reproduction or nebworking permited without lioense trom HS BS8300-2:2018 BRITISH STANDARD Publishing and copyright information The BSI copyright notice displayed in this document indicates when the document was last issued. @The British Standards Institution 2018 Published by BSI Standards Limited 2018 ISBN9780580929830 ICS11.180.99:91.040.01:91.140.01 The following BSI references relate to the work on this document: Committee reference B/559 Draft for ment 17/30335834 DC Amendments/corrigenda issued since publication Date Text affected THE BRITISH STANDARDS INSTITUTION 2018-ALL RIGHTS RESERVED "Shanghai of Standerdizason 5908977 Provided by IHS Markit under icense with BSI-Copy Not for rene201B-32106:19:16 No reproduction or nebworking wthout lioense trom HS BRITISH STANDARD BS8300-2:2018 Contents Page Foreword vi Introduction 1 1 Scope 2 2 Normative references 2 3 Terms and definitions 4 4 Integrating inclusive design principles into the development process 7 4.1 Inclusive design strategy 8 Table 1-Inclusive design strategy 9 4.2 Design and access statements 9 4.3 Access strategy 10 5 Strategic site and building layout 10 5.1 Site planning and position of buildings and other features 10 5.2 Navigation orientation and way-finding 11 6 Arriving at a destination and parking 13 7 Access routes to and within buildings 13 7.1 General 13 7.2 Protection from hazards projecting from a building 13 8 Entering a building 13 8.1 Entrances 13 8.2 Entrance doors and lobbies 14 Figure 1-Minimum dimensions of lobbies with single leaf doors 18 8.3 External and internal doors (including lobby doors) 19 Table 2-Effective clear widths of doors 19 Figure 2-Effective clear width through a doorway 20 Figure 3-Example of door location and ...
BS 8300-2 2018 Design of an accessible and inclusive built environment. Buildings. Code of practice.pdf









