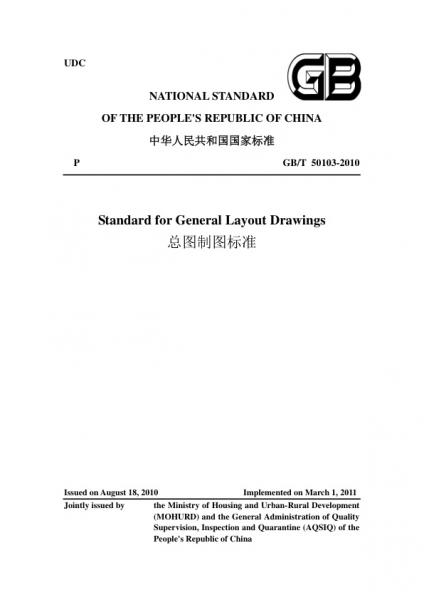UDC NATIONALSTANDARD OFTHEPEOPLE'SREPUBLICOFCHINA 中华人民共和国国家标准 P GB/T 50103-2010 StandardforGeneralLayoutDrawings 总图制图标准 Issued on August 18 2010 Implemented on March 1 2011 Jointly issued by the Ministry of Housing and Urban-Rural Development (MOHURD) and the General Administration of Quality Supervision Inspection and Quarantine (AQSIQ) of the People's Republic of China
NATIONALSTANDARDOF THEPEOPLE'SREPUBLICOFCHINA 中华人民共和国国家标准 Standardfor General LayoutDrawings 总图制图标准 GB/T 50103-2010 Chief Development Department: Ministry of Housing and Urban-Rural Development of the People's Republic of China Approval Department: Ministry of Housing and Urban-Rural Development of the People's Republic of China Implementation Date: March 1 2011 China Planning Press 中国计划出版社 2011 Bejing
Announcement of the Ministry of Housing and Urban-Rural Development of thePeople's Republic of China No.749 Announcement on Publishing the National Standard of “Standard for General Layout Drawings* "Standard for General Layout Drawings* has been approved as national standard with number GB/T 50103-2010 and shall be implemented since March 1 2011. The former GB/T 50103-2001 *Standard for General Layout Drawings" shall be abolished simultaneously. Authorized by the Standard Rating Research Institute of the Ministry of Housing and Urban-Rural Development of the People's Republic of China this standard is published and distributed by China Planning Press. Ministry of Housing and Urban-Rural Development of the People's Republic of China August 18 2010
Foreword According to the requirements of Document Jian Biao [2007] No. 125 issued by the original Ministry of Construction-"Notice on Printing and Publishing the Development and Revision Plan of National Engineering Construction Standards in 2007 (the first batch)" this standard is revised from the former standard of "Standard for General Layout Drawings" GB/T 50103 - 2001 by China Institute of Building Standard Design & Research jointly with all the organizations concerned. During the revision process of this standard the drafting group revised examined and finalized based on wide investigation and study eamestly summarizing the practical experiences and making reference to the relevant international standards and foreign advanced standards as well as extensively soliciting for opinions. This standard includes three chapters and the main technical contents include: General Provisions Basic Requirements and Legends. The main revised technical contents in this standard are: (1) the line contents and drawing scale in basic requirements were adjusted; (2) the legend contents were adjusted and added. The Ministry of Housing and Urban-Rural Development is in charge of the administration of this standard. China Institute of Building Standard Design & Research is responsible for the explanation of specific technical contents. All relevant organizations are kindly requested to sum up and accumulate your experiences in actual practices during the process of implementing this standard. The relevant opinions and advice whenever necessary can be posted or passed on to China Institute of Building Standard Design & Research (Address: Block 2 Zhuyu International Business Center No.9 Shouti South Road Haidian District 100048 Beijing China). Chief development organization participating devclopment organizations chief drafting staffs and chief examiners of this standard: Chief development organization: China Institute of Building Standard Design & Research Participating development organizations: China Institute of Building Standard Design & Research China IPPR International Engineering Corporation East China Architectural Design & Research Institute Co. Ltd. Architecture Institute of Second Survey and Design Institute of Ministry of Railways Chief drafing staffs: Sun Guofeng Cheng Shucheng Xu Zhonghui Shi Lixiu Jiang Jing Shen Jiuren Chen Xiuli and Lu Yajuan Chief examiners: He Yuru Fei Lin Xu Yubin Bai Hongwei Shi Dingji Miao Zhuo Liu Jie Wang Peng Dong Jingru Kou Jiugui Hu Chunyang and Zhang Tongyi
Contents 1General Provisions. 2 Basic Requirement . 2.1 Drawing 2.2Scale.. 2.3Unit of Measurement.. 2.4 Coordinate Dimension. 3 2.5 Elevation Marking - 4 2.6 Name and Number. 5 3Legend 5 Explanation of Wording in This Standard 19 List of Quoted Standards. 20
英文版 GB/T 50103-2010 总图制图标准.pdf











